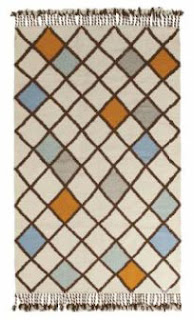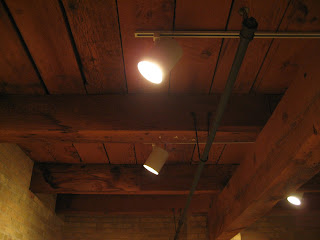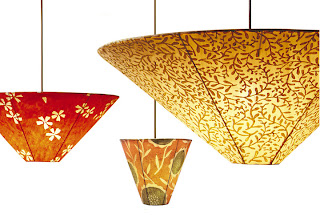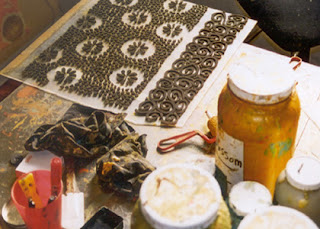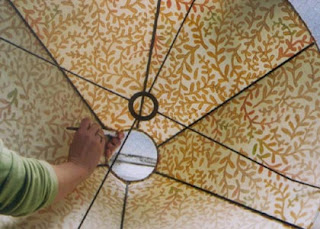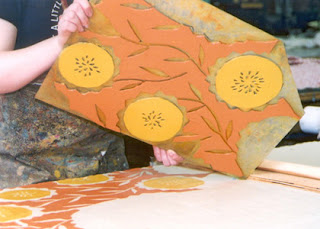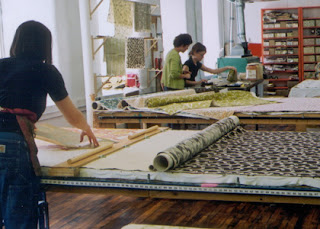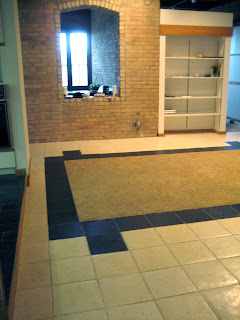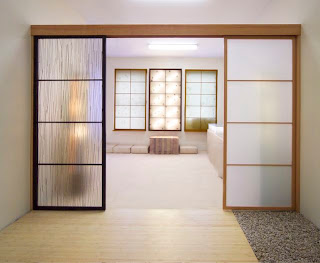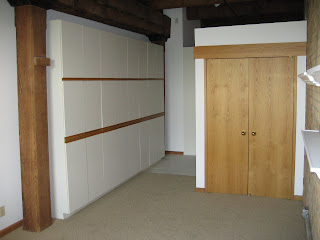or coat for that matter.
with the cold weather here, i realized there isn't a good place to hang our guests coats. of course, our bed works fine, but it's bit out of the way and there is always the risk that the dog will make a party of his own on top of them.
i don't want an actual coat rack due to other plans we have for the entryway,
so i found some fun alternatives that can hang on the wall.

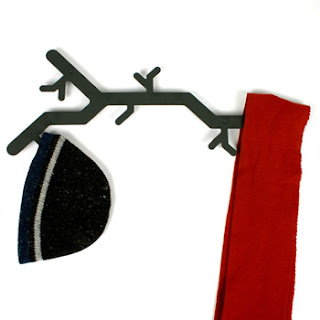
i'm completely in love with this one.
the designer is AlissiaMT and it's available
at
elsewares
at least your guests can't confuse this one.
get it here at
lekker![]()
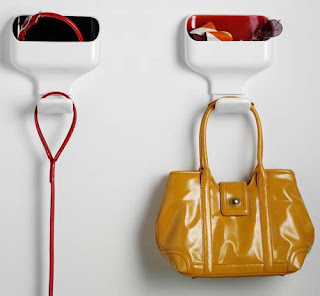
the "hookbox" would be a great place put keys,
cell phones, dog leashes...available at
design within reach
the whimsical eames® hang it all available at
design within reach
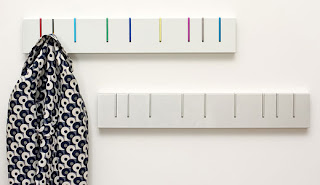
ok. way out of the budget, but i thought i'd show it anyway.
it's from desu design and available right
here



